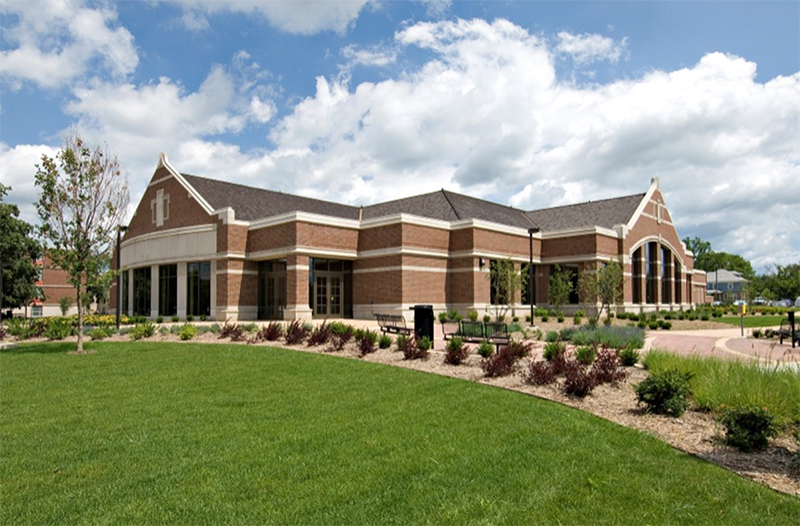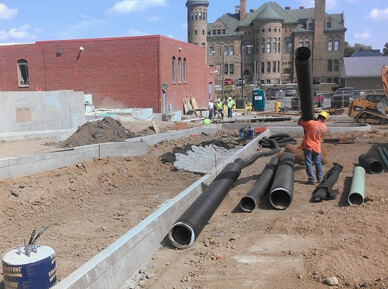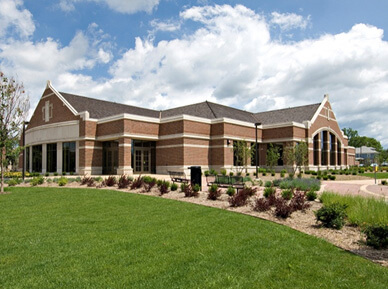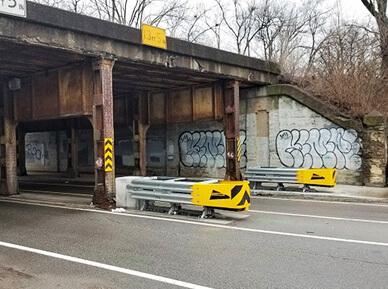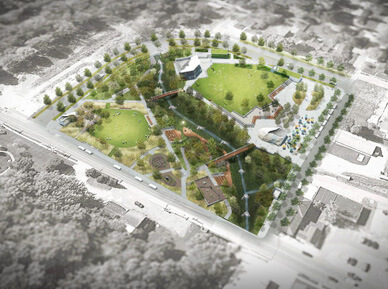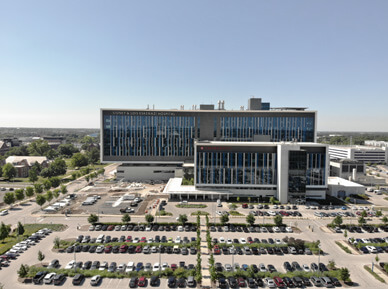Site
Development

PARTNERS. EVERY STEP OF THE WAY.
PURDUE UNIVERSITY – WILEY DINING COURT
Site Development Design
LOCATION
West Lafayette, Indiana
CLIENT/OWNER
Scholer Corporation
Steve Gloyeske, AIA
765.474.1478
Cost
$19 Million
Wiley Dining Court opened in August 2008 as part of Purdue University’s effort to revamp its food and dining services around the West Lafayette Campus. It is a 46,450 SF facility that can accommodate 550 people and features several diverse types of serving stations that include Brazilian barbecue, as well as made-to-order pizzas and sandwiches.
Wiley Dining court was also cited as an “Outstanding Design” by American School and University Magazine.
As part of a multi-firm design team, VS successfully provided civil/site work for this project. Civil/sitework design services including the following:
- Site grading which included provisions to ensure that grading did not encroach on trees that were slated to be saved
- Hardscape design for loading dock area and rear parking lot
- Drainage system layout and supporting calculations for the re-route of an existing enclosed storm sewer and various yard inlets
- Stormwater Pollution Prevention Plan, Erosion Control Plan and Rule 5 Permitting
- Assisted in analyzing site to ensure that emergency vehicles and university facilities vehicles still had access to areas surrounding site
- Assisted in analyzing site to ensure that students and faculty still had access to surrounding buildings during construction
- Coordination with prime consultant, design team of multiple subconsultants and regulatory agencies
