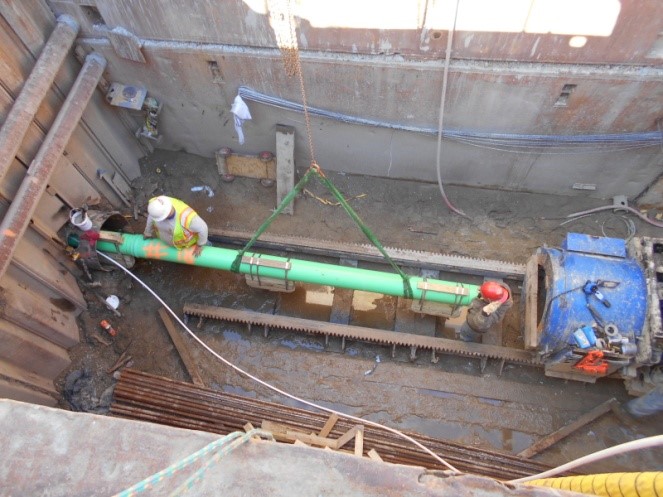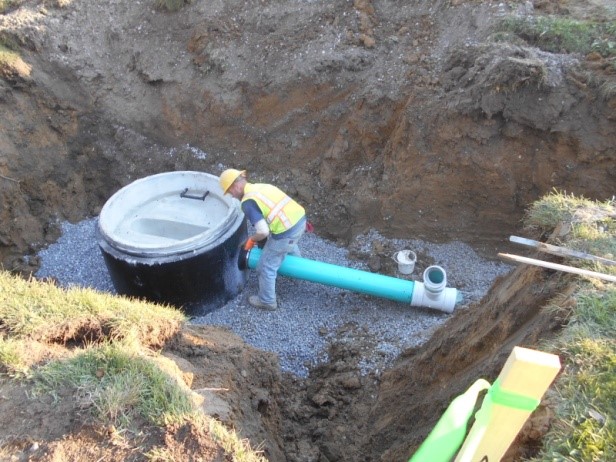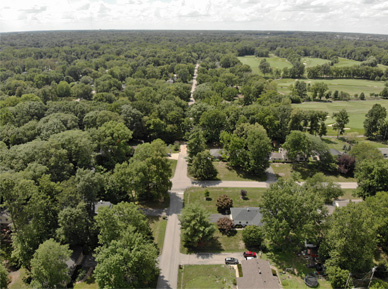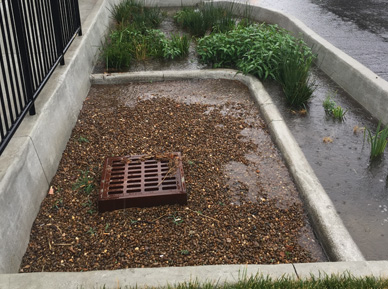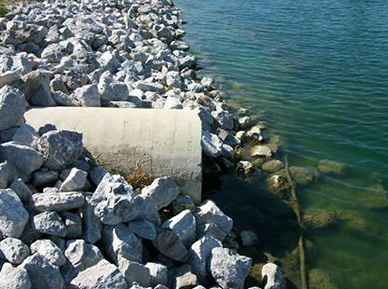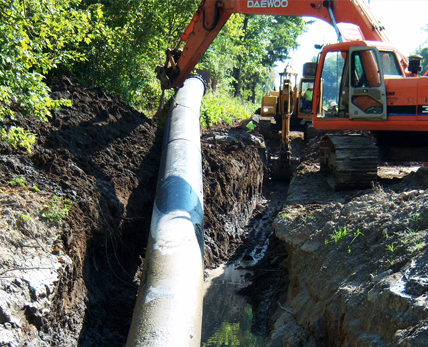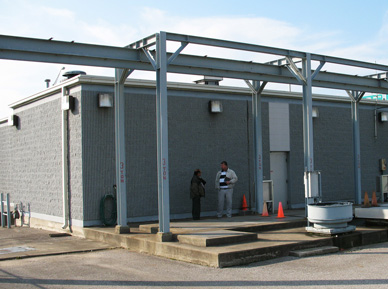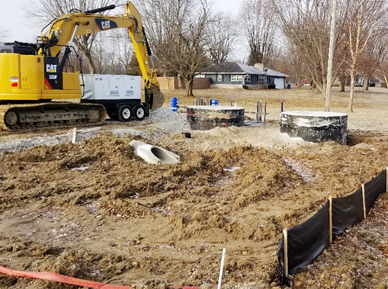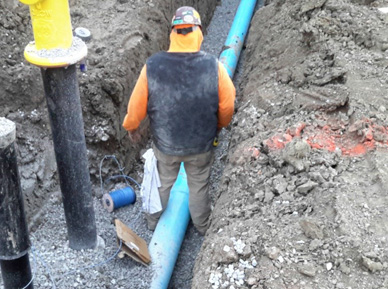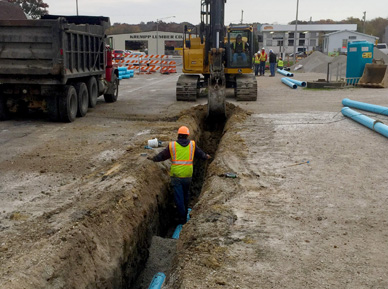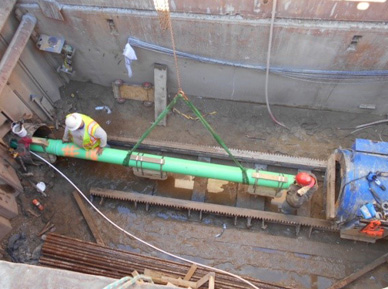Water
Resources

PARTNERS. EVERY STEP OF THE WAY.
FARR HILLS/RIDGEWOOD NEIGHBORHOOD IMPROVEMENTS
New Water Main, Sanitary Sewer & Storm Sewer Design
LOCATION
Westfield, Indiana
CLIENT/OWNER
City of Westfield
Todd Burtron
Chief of Staff
317.804.3000
Cost
$2,600,000
VS provided comprehensive new water main, sanitary sewer and storm sewer design services for the Farr Hills and Ridgewood Neighborhood Sanitary Sewer, Storm Sewer, and Water Main project of the City of Westfield Department of Public Works. The Farr Hills and Ridgewood Neighborhood Project consisted of 6,900 feet of sanitary sewer, 4,100 feet of water main, 3,200 feet of storm sewer, 1,400 feet of force main, and a submersible wastewater lift station.
As Prime Consultant for design, VS provided the following professional services:
- Project coordination and management
- Estimation of current and future sewage flows, preparation of base maps and evaluation of alternative routes and costs
- Topographic survey and level circuit of the project area
- Design of the following:
-
- 6,900 LFT of sanitary sewers, of which 450 feet were installed by jack and bore
- 75 lateral connections and non-regulated ditches disturbed during construction
- 4,100 LFT of water main and accompanying service lines
- 3,200 LFT of storm sewer and subsurface drains
- 1,400 LFT of force main
- a lift station with 2 submersible pumps, controls and monitoring
- drainage ditch grading throughout project
- pavement replacement, street resurfacing and all appurtenances
- all other miscellaneous related work
- Preparation of final construction plans and specifications for water main, sanitary sewers, roadway construction, enclosed storm sewers and drainage
- Quantities and estimates of probable costs for entire project
- Bidding assistance and evaluation of bids
- Construction management and inspection
- Project closeout
A notable aspect of these projects were the accelerated schedule. Due to a change in utility ownership, the City of Westfield requested a design and construction schedule of only 6 months, when 12 or more months is typical for a project of this size. The project was completed on time and within budget by focusing on communication, problem management, and client needs. Because of this unique schedule, permitting the project without delays was a challenge, but permits were obtained in a timely fashion by coordinating closely with governing agencies early in the design process.
